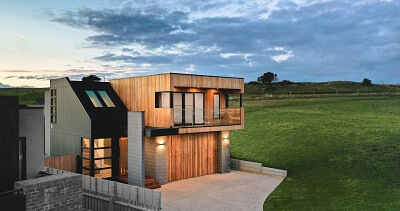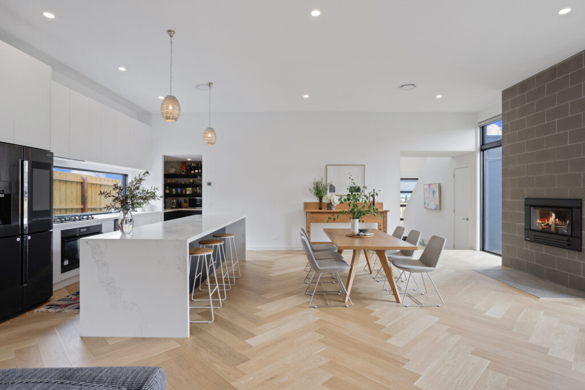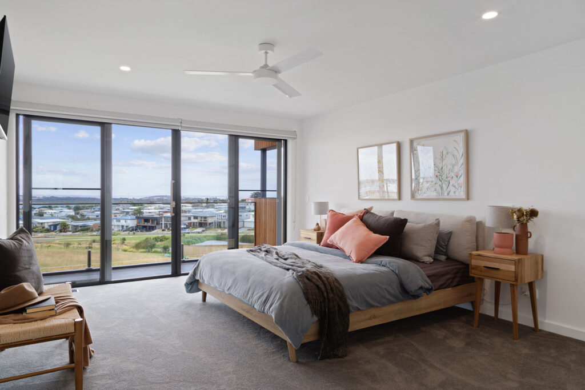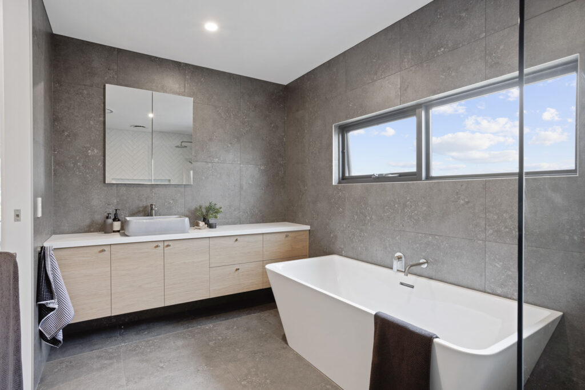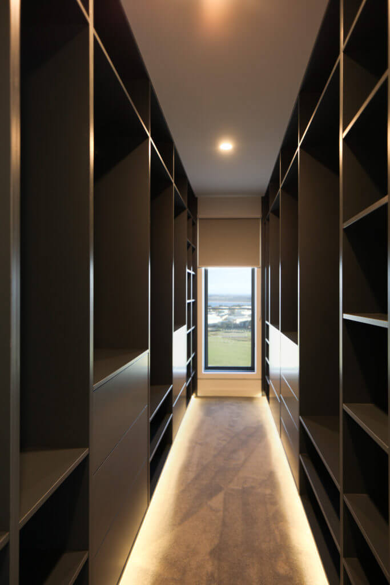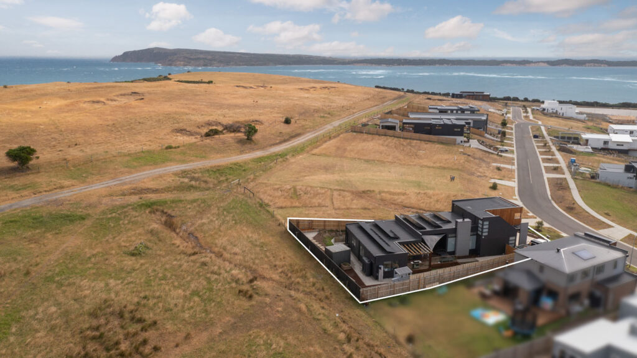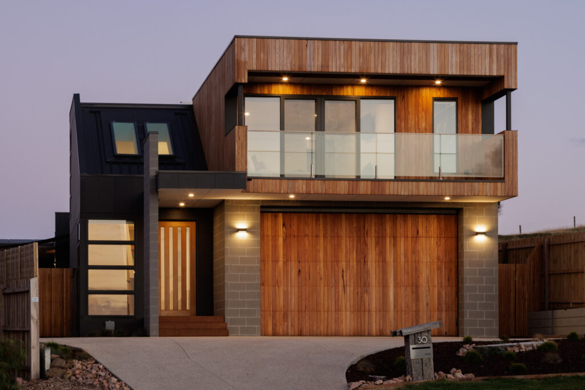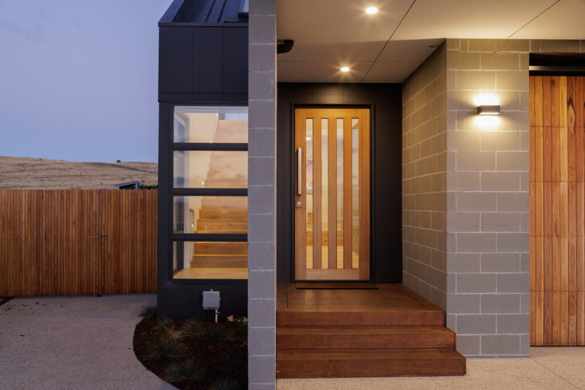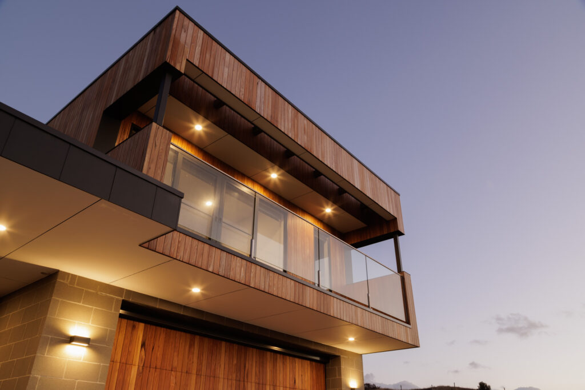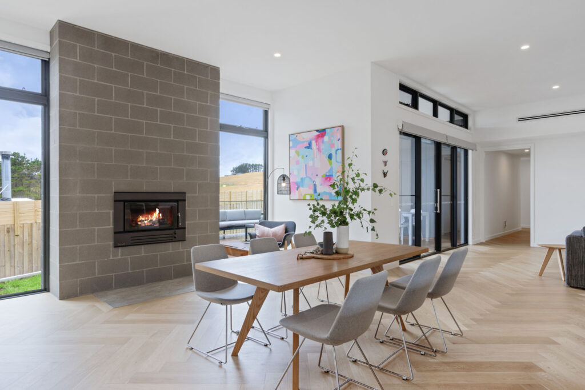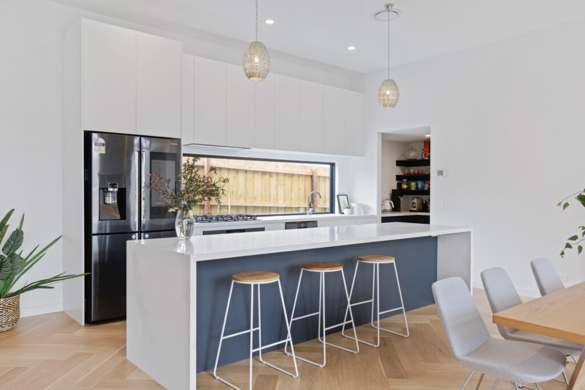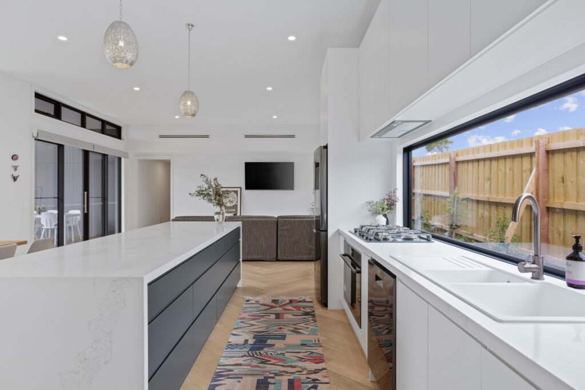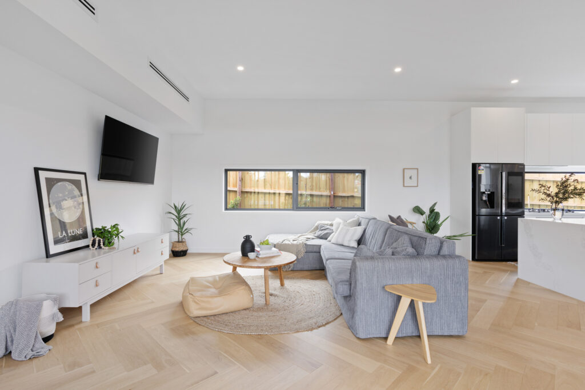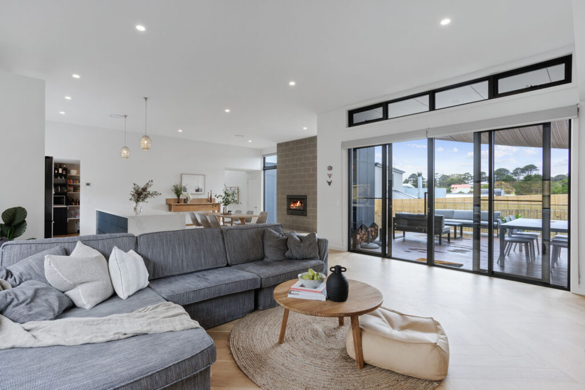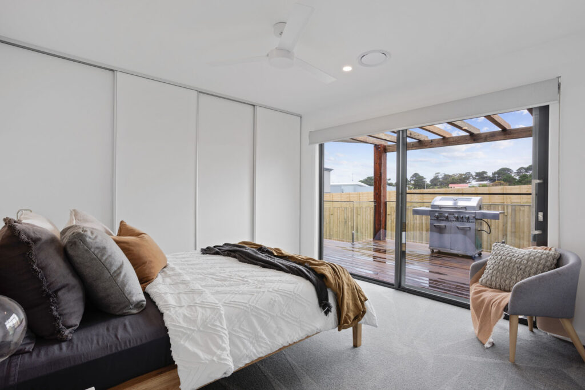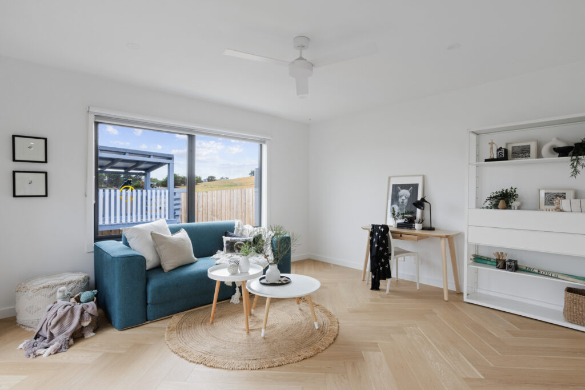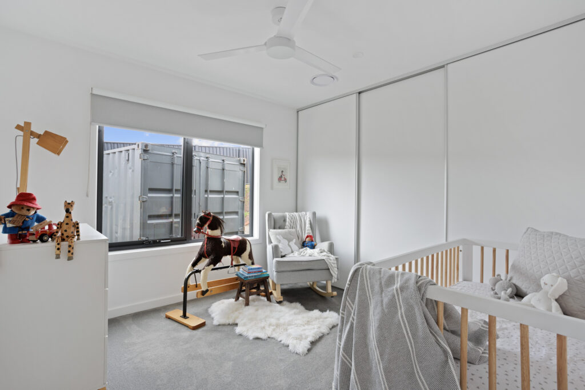Introducing the Penniwells residence, a custom-built luxury home designed by On Site Design in collaboration with NB Custom Builds. Situated atop the Green Hills of San Remo, the home boasts panoramic views of Westernport Bay and an abundance of space.
The home features Adbri Masonry Coloured Blockwork, Silver Top Ash Timber Cladding along with custom sectional garage door clad in the same timber, James Hardie Axon Cladding and Recycled Wharf IronBark Arbours that come together to create a unique and visually striking exterior. The architectural aluminium shrouds add a modern touch to the design.
As you enter the home, you are greeted by a raked 6-metre entry ceiling with integrated skylights, which add a sense of grandeur and spaciousness. The parquetry engineered floorboards and wool carpet throughout the home create a warm and inviting atmosphere. The 2pac joinery throughout the home adds a touch of elegance and durability.
The spacious living area features a fireplace, perfect for those chilly nights, and opens up to a large entertainment area that is perfect for hosting friends and family. The walk-in pantry offers ample storage space for all your kitchen needs.
The home’s comfort is ensured with zoned heating and cooling, double-glazed windows, solar panels and home intercom and security system. The herringbone feature tiling in the bathrooms and the glass balustrading in the staircases are also noteworthy features that add an extra touch of elegance and style to the home.
Nick and his team at NB Custom Builds had a good time while building this beautiful home. There may or may not have been a few early nock-offs when the surf was too good at nearby Phillip Island.
Click images to enlarge and view more
Other Recent Projects

